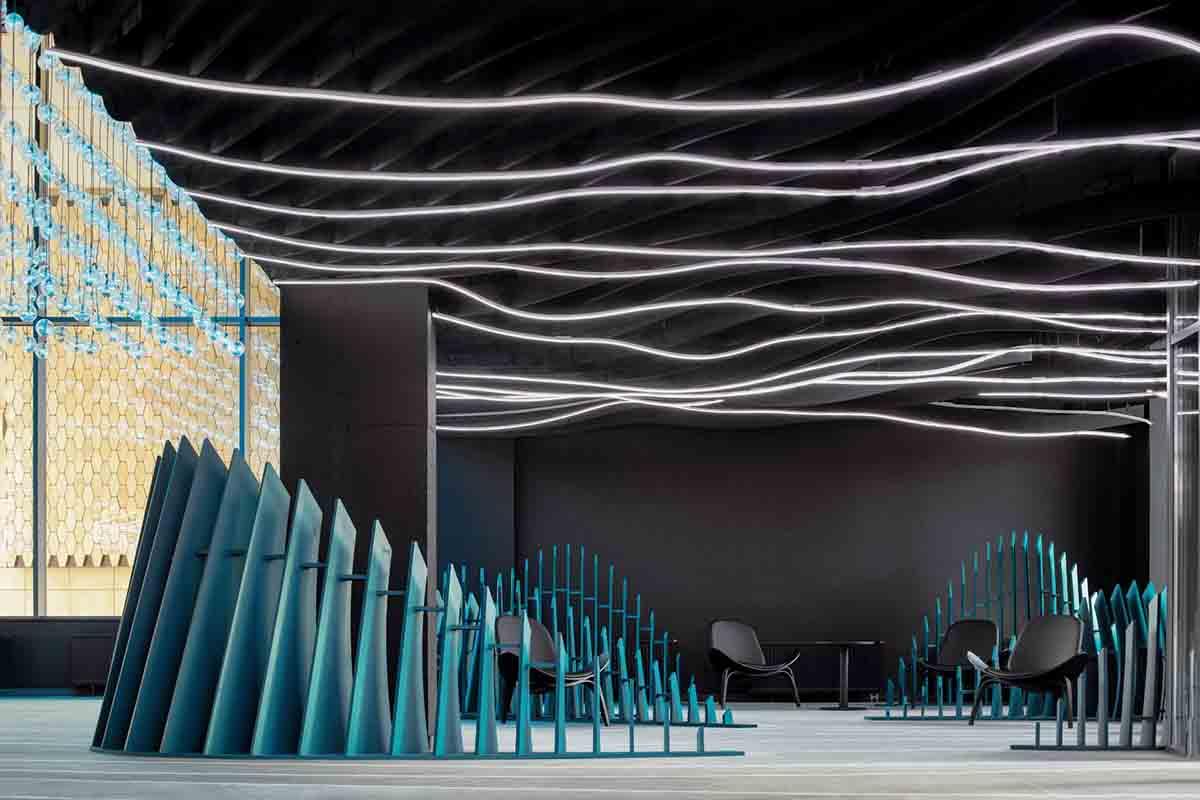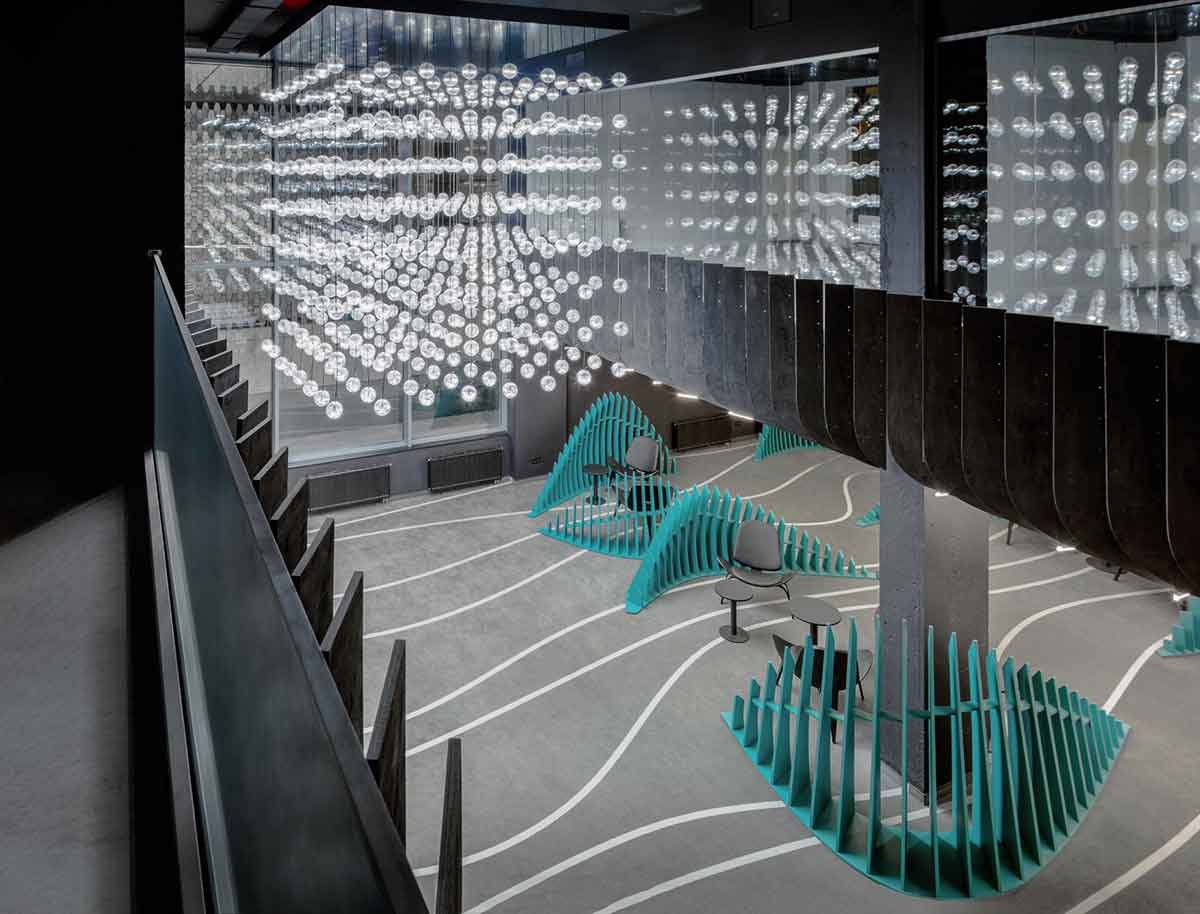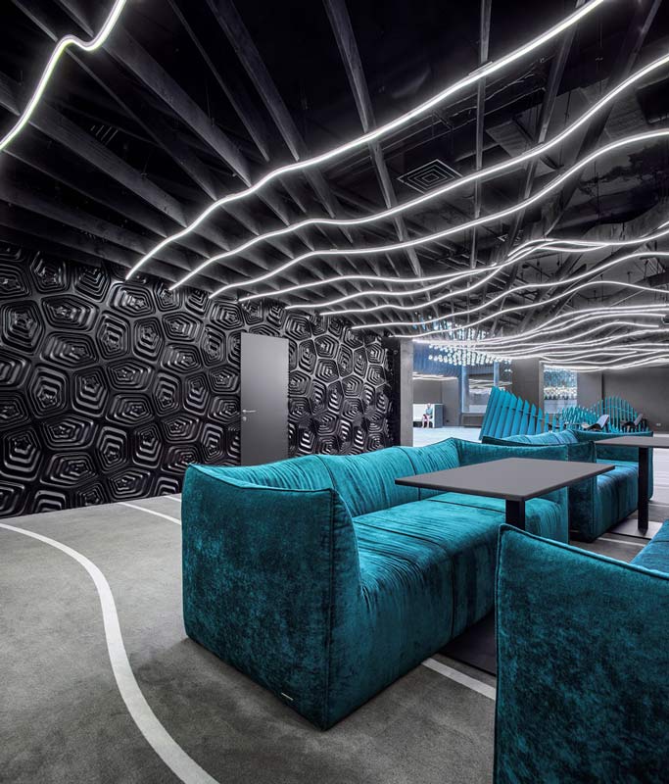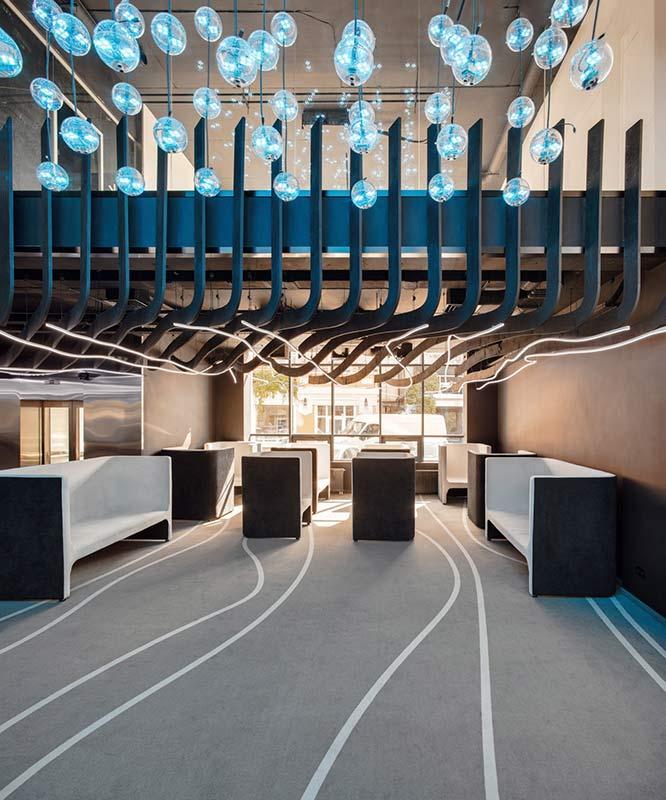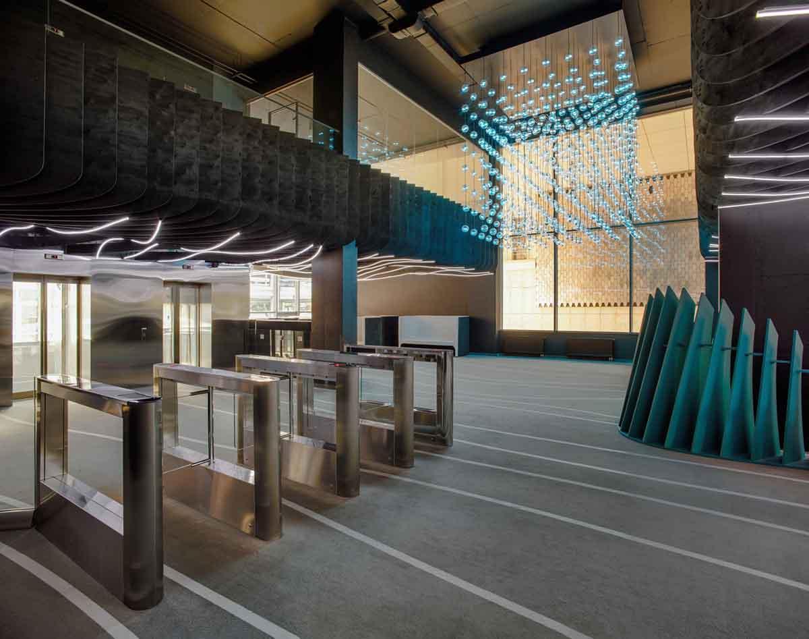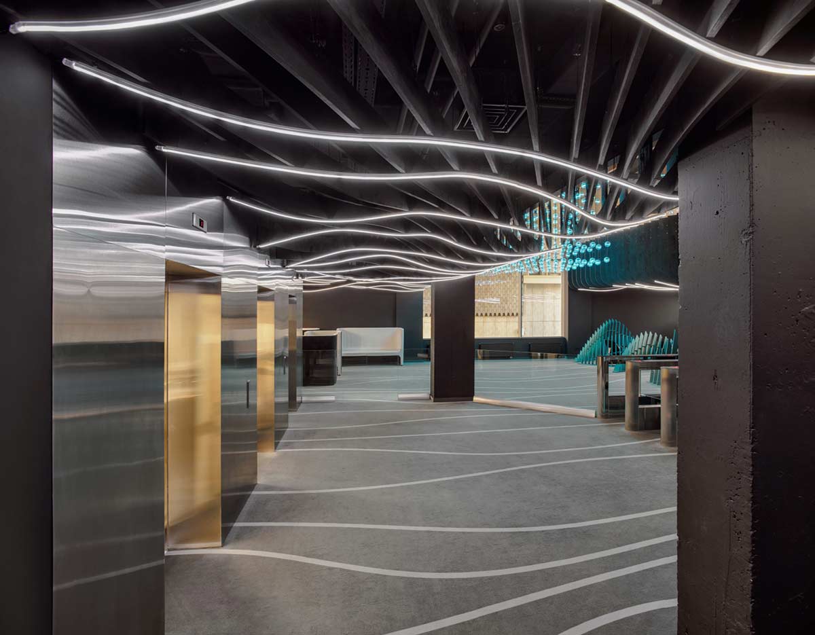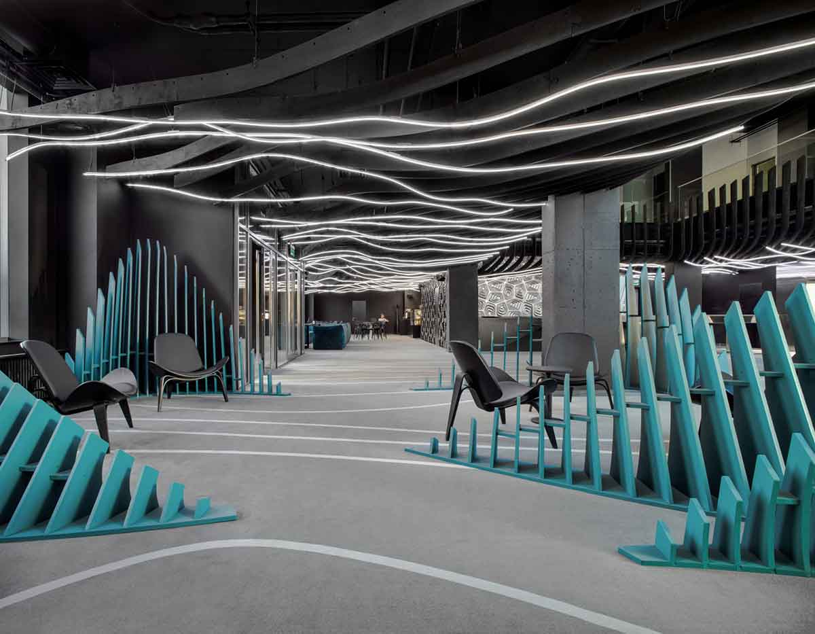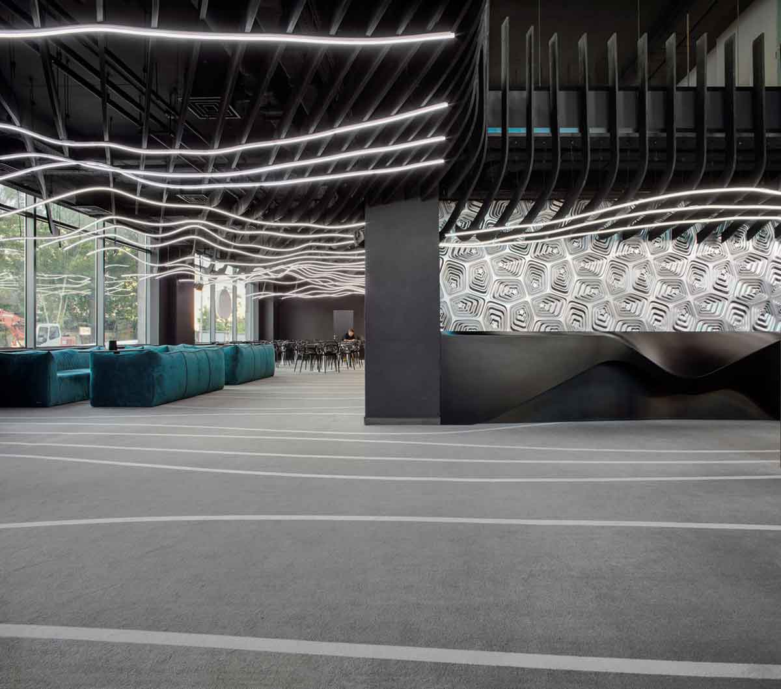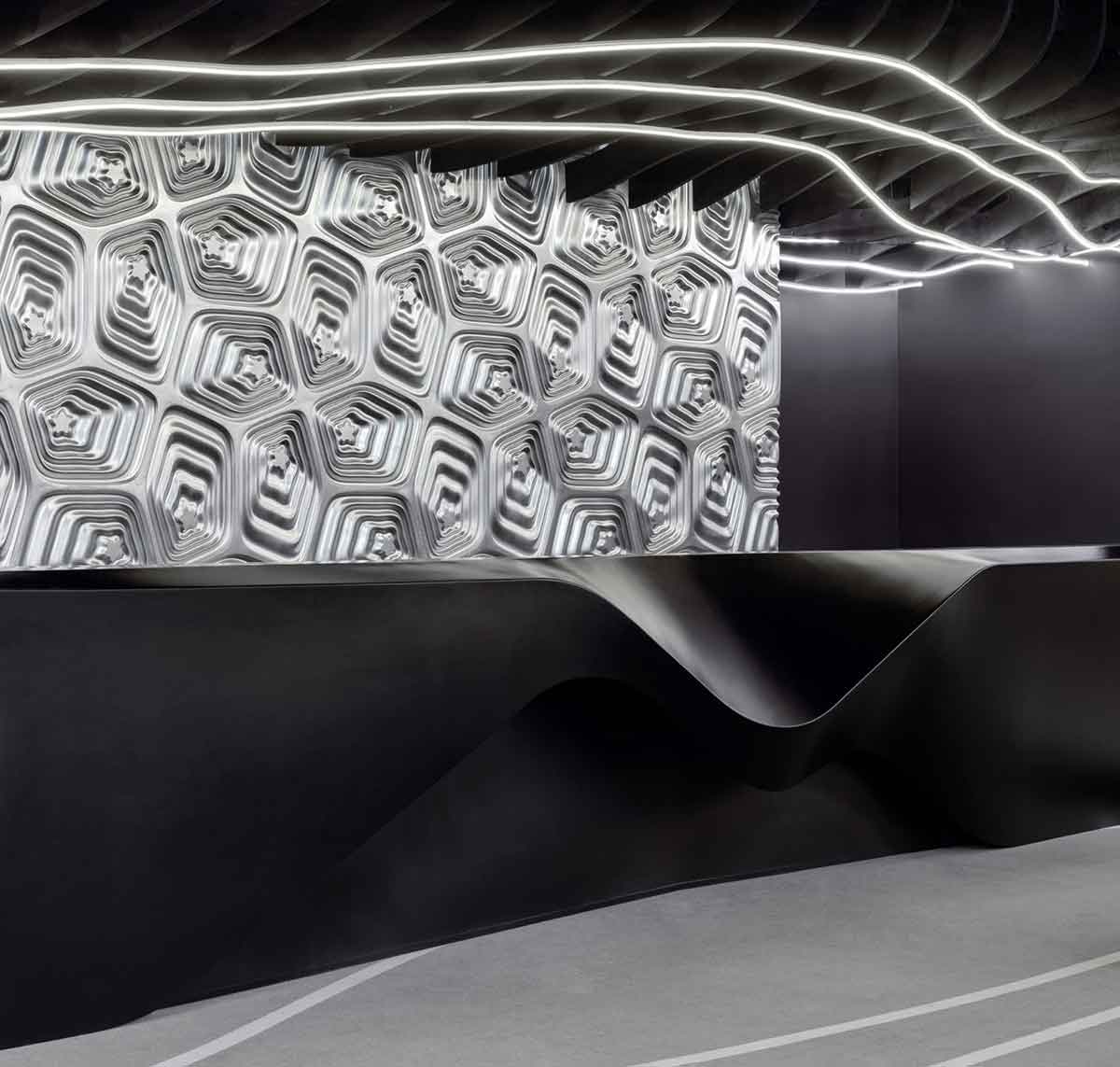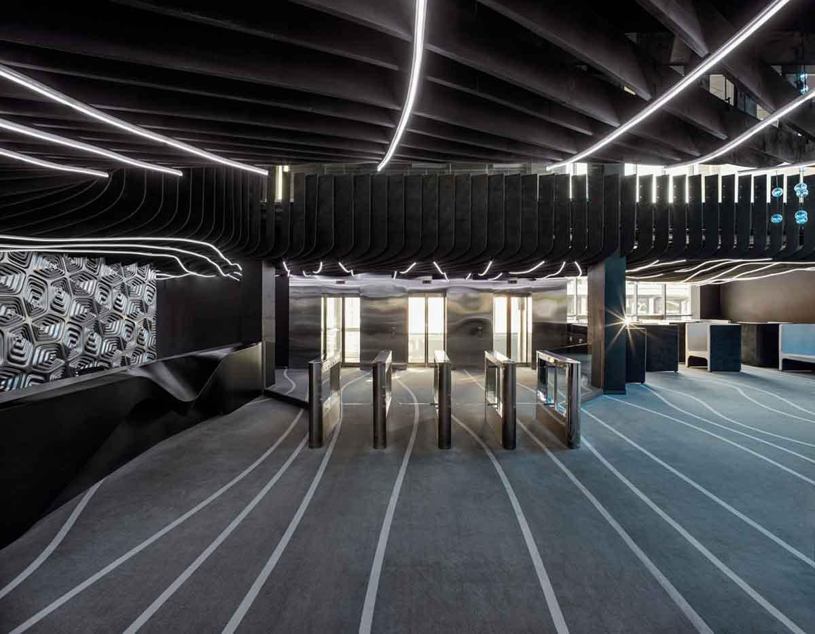Our company performed BC «Europassage» halls in partnership with Dmytro Aranchii Architects.
The task was to create space to meet employees and guests of the business center, zone for communications beyond the territory with entrance by passes. Moreover, we needed to include café zone and combine it with the total environment. The main motive of the concept is dynamic lines that shows the main transit navigation from the entrance to the lifts. Pattern is duplicated. On the floor it’s printed on the exclusive cover of the high level wear resistance. On the ceiling -it repeats flexible lightning elements which bend in 2 planes.
Year: 2019 Quadrature: 450 м2
Type of work: Partner Create company was a general supplier and controlled all the building process. We performed the whole range of the general construction works in central hall, on the 1st, 2nd floors and in the common space.
