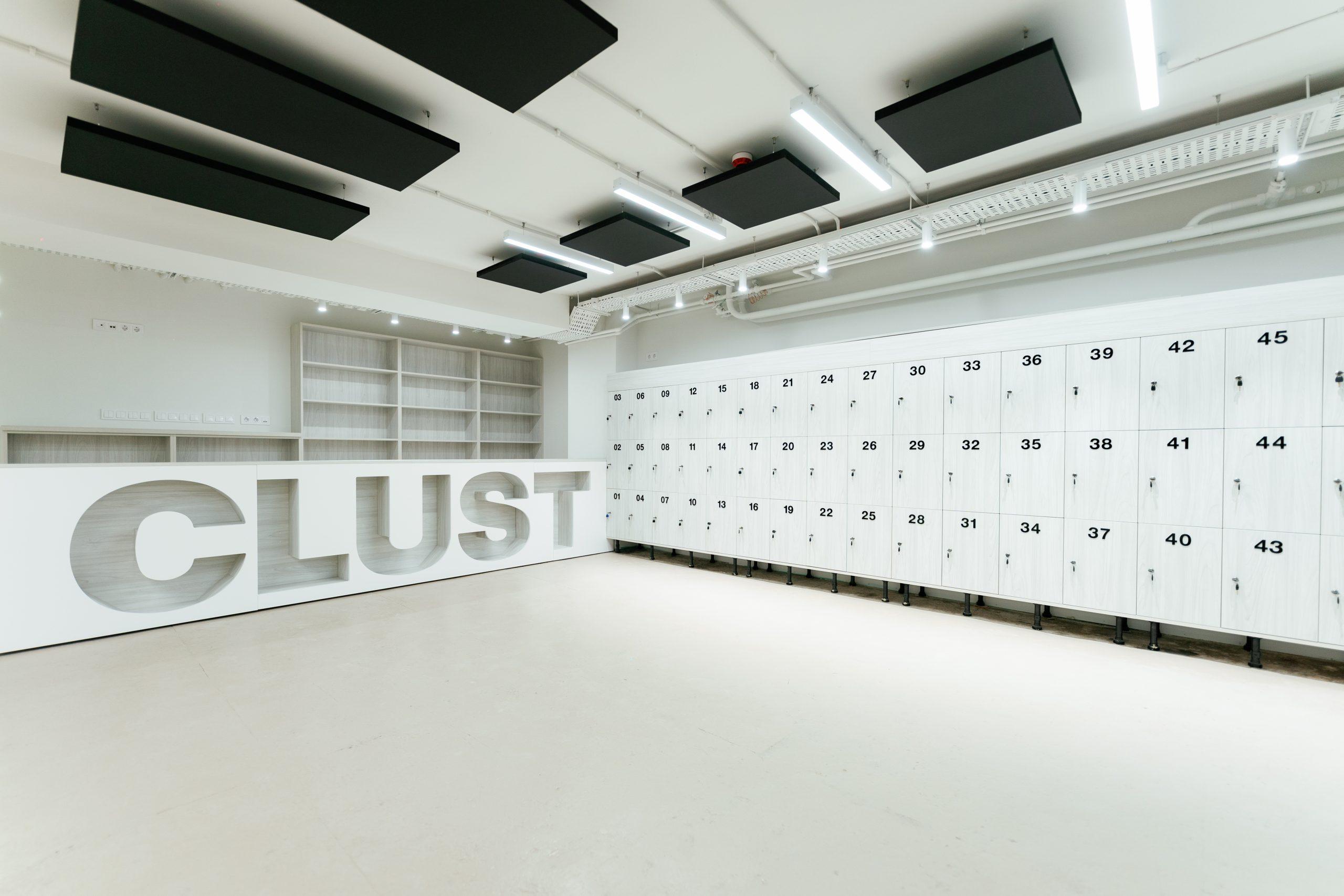Contractor: Partner Create
Client: CLUST Team
Design and Planning: Peker & Partners
Additional Subcontractor: Apfelgroup
Location: Basement premises of the National Technical University of Ukraine “Igor Sikorsky Kyiv Polytechnic Institute”
Project Duration: 4 months
Total Area: Over 600 sq. m.
Year: 2023
Key Stages and Achievements:
- Floor Restoration and Modernization: The project involved comprehensive restoration of the existing floor, including the use of high-quality repair mixtures and finishing with industrial paint. This approach not only enhanced the aesthetic of the space but also ensured the long-lasting durability of the coating.
- Wall Transformation: The wall renovation process included comprehensive solutions: from waterproofing and leveling using gypsum board structures to the installation of soundproof partitions and glass constructions. Special attention was given to acoustic panels and decorative wallpapers, creating a unique and functional design.
- Innovative Ceiling Solutions: The ceiling restoration using repair mixtures and painting was supplemented with the installation of acoustic islands of Swedish manufacture. This achieved an optimal level of acoustics, critical for the comfort of employees and visitors.
- Electrical Works: The comprehensive scope of work included adapting project solutions, installing lighting fixtures according to photometric calculations, and fitting sockets and outputs in accordance with norms and standards.
- Water Supply and Sewage System: The water supply project implementation included laying new communications for restrooms and water drainage using a sewage pumping station. This solution ensures the reliability and efficiency of the systems, key for user comfort.
Apfelgroup’s Work: As an additional subcontractor, Apfelgroup developed and installed a unique ventilation, filtration, and air purification system, effectively removing hazardous compounds. This system played a key role in creating a safe and healthy environment for employees and visitors, providing clean and fresh air inside the premises.
Acknowledgments and Recognition:
We express our deep gratitude to Peker & Partners for their significant contribution to the design and planning of CLUST Smart Shelter. We also thank Apfelgroup for their professionalism, innovative approach, and quality of work, especially in the development and installation of the ventilation and air purification system.
Result: Thanks to the high professionalism and innovative approach of Partner Create, the CLUST Smart Shelter project has become a model of quality transformation of space, combining aesthetics, functionality, and technological perfection. The renewed space now serves as a place for work, learning, and creativity, reflecting the highest standards and values of both CLUST Team and Partner Create.
